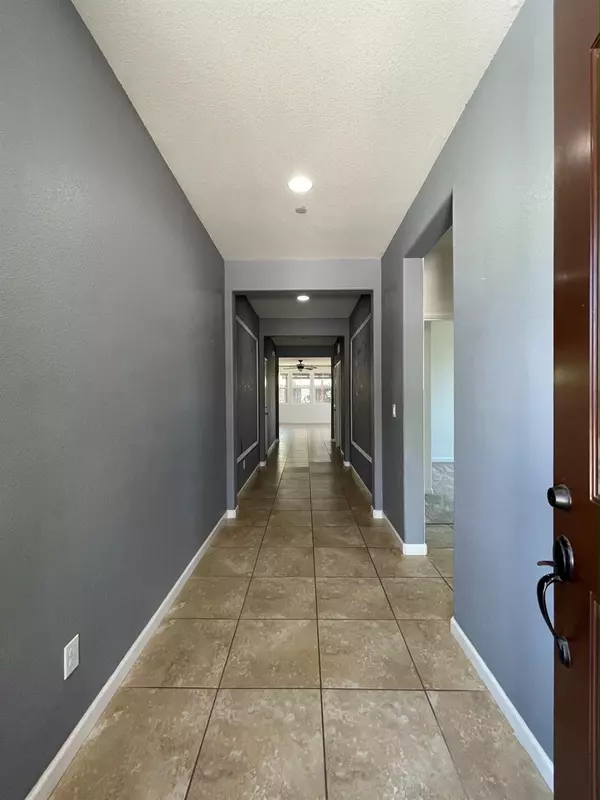$605,000
$559,000
8.2%For more information regarding the value of a property, please contact us for a free consultation.
3 Beds
2 Baths
1,656 SqFt
SOLD DATE : 08/27/2021
Key Details
Sold Price $605,000
Property Type Single Family Home
Sub Type Single Family Residence
Listing Status Sold
Purchase Type For Sale
Square Footage 1,656 sqft
Price per Sqft $365
MLS Listing ID 221076659
Sold Date 08/27/21
Bedrooms 3
Full Baths 2
HOA Y/N No
Originating Board MLS Metrolist
Year Built 2016
Lot Size 5,127 Sqft
Acres 0.1177
Property Description
Tucked away in a well-established neighborhood, this 3 bedroom, 2 bath, 2 car garage, built in 2016 home cannot be missed!! This spacious 1,656 sq ft single-story home welcomes you upon entrance inviting you into the great room, perfect for entertaining. The kitchen boasts granite countertops, stainless steel GE and Samsung appliances, a large island and a huge walk-in pantry with builtin shelving!! The master bedroom is bright and airy. The master bath features dual sinks, separate shower/tub and an excellent walk-in closet. The back patio boasts a custom water feature and space for a garden. The laundry room is plumbed for a sink and equipped with extra storage cabinets. Secondary bedrooms separated from the master. Tons of counter space and storage everywhere!! Carpets in the bedrooms and tile throughout. Recessed lighting throughout!! Close to freeway access, shopping and parks, this open floor concept will not last long!!
Location
State CA
County San Joaquin
Area 20601
Direction MacArthur Dr to Pescadero Ave, Right on Bungalows Dr, Right on Bengal
Rooms
Master Bathroom Shower Stall(s), Double Sinks, Tile, Tub, Walk-In Closet, Window
Living Room Great Room
Dining Room Dining/Family Combo, Space in Kitchen
Kitchen Pantry Closet, Granite Counter, Island w/Sink, Kitchen/Family Combo
Interior
Heating Central
Cooling Central
Flooring Carpet, Tile
Laundry Cabinets, Electric, Other, Inside Room
Exterior
Garage Attached, Garage Facing Front
Garage Spaces 2.0
Fence Back Yard, Fenced
Utilities Available Public
Roof Type Shingle,Composition
Porch Covered Patio
Private Pool No
Building
Lot Description Auto Sprinkler Front, Corner
Story 1
Foundation Slab
Sewer Public Sewer
Water Public
Schools
Elementary Schools Tracy Unified
Middle Schools Tracy Unified
High Schools Tracy Unified
School District San Joaquin
Others
Senior Community No
Tax ID 213-440-12
Special Listing Condition Offer As Is
Read Less Info
Want to know what your home might be worth? Contact us for a FREE valuation!

Our team is ready to help you sell your home for the highest possible price ASAP

Bought with Livermore Valley RealEstate







